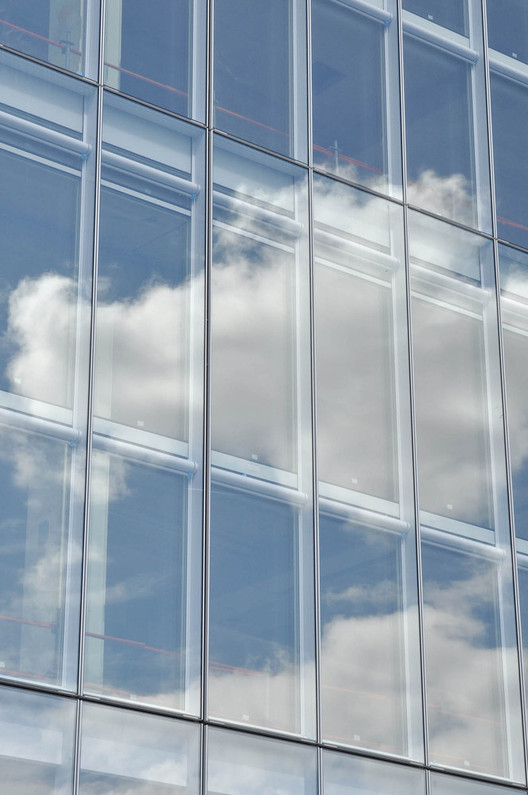
Double skin façades: Almost a self-explanatory name for façade systems consisting of two layers, usually glass, wherein air flows through the intermediate cavity. This space (which can vary from 20 cm to a few meters) acts as insulation against extreme temperatures, winds, and sound, improving the building's thermal efficiency for both high and low temperatures. Perhaps one of the most famous examples of double-skin facades is Foster+Partners' 30 St Mary Ax Building, "The Gherkin."
The airflow through the intermediate cavity can occur naturally or be mechanically driven, and the two glass layers may include sun protection devices.

While the concept of double-skin façades is not new, there is a growing tendency for architects and engineers to use them. Particularly in skyscraper design, they are favored for their transparent façade, thermal and auditory comfort, reduced air conditioning costs, and elimination of the need for window-specific technologies.

Additionally, double-skin façades are adaptable to cooler and warmer weather. It is this versatility that makes them so interesting: through minor modifications, such as opening or closing inlet or outlet fins or activating air circulators, the behavior of the façade is changed.
In cold climates, the air buffer works as a barrier to heat loss. Sun-heated air contained in the cavity can heat spaces outside the glass, reducing the demand for indoor heating systems.

In hot climates, the cavity can be vented outside the building to mitigate solar gain and decrease the cooling load. Excess heat is drained through a process known as the chimney effect, where differences in air density create a circular motion that causes warmer air to escape. As the air temperature in the cavity rises, it is pushed out, bringing a slight breeze to the surroundings while isolating against heat gain.


Overall, double-skin façades depend heavily on external conditions (solar radiation, external temperature, etc.) that directly influence internal comfort and user quality of life. Therefore, careful design is essential for each case, requiring detailed knowledge of solar orientation, context, local radiation, temperature conditions, building occupancy, and much more. We highlight, below, some of their benefits and disadvantages:
Benefits
- Reduce cooling and heating demand;
- Allow clear views and natural light;
- Improve insulation, whether thermal and acoustic;
- Allow natural ventilation and air renewal, creating a healthier enivronment.
Disadvantages
- Much higher initial cost of construction;
- Space consumption;
- Maintenance demand;
- It may fail to function properly if the context changes significantly (shading by other buildings, for example).










